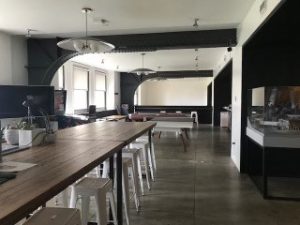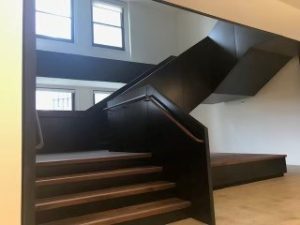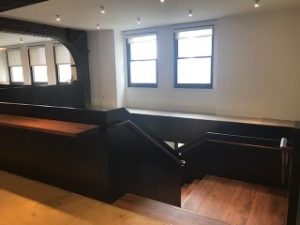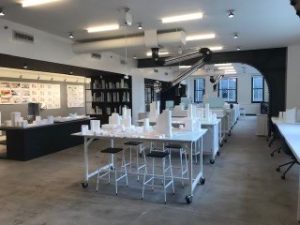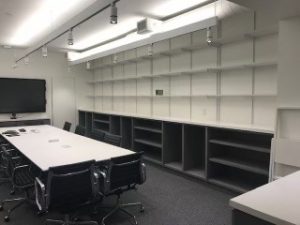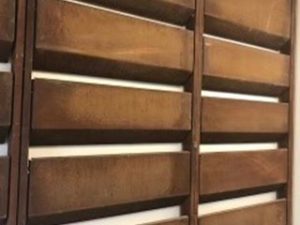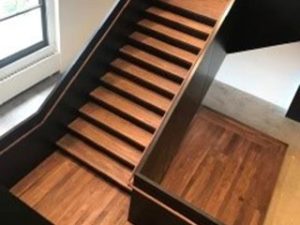ABOUT SHOP ARCHITECTS
Owner Name
Shop Architects
Owner Representative
N/A
Project Overall Contract Value
$3.96 Million
Overall Project Size
24,000 SF
Architect
Shop Architects
MEP Engineer
Schnackel Engineers, Inc.
Structural
Silman Associates
Lighting
Dot Dash
Project Scope:
The Shop Architects project was a full office fit-out with detail-oriented design. OTCA was involved in this project from start to finish, including all MEP’s, Lutron Lighting control systems, glass office partitions, polished concrete flooring, carpet, finishes including window shades, painting, specialty Barclay Center wall, specialty appliances, individual client bathrooms, toilet partitions, millwork, specialty workshops and client areas. Additionally included were new fan coil units and supplemental AC as well as specialty exhaust fans.
The 10th floor office, our second project for shop architects, was a full office fit out with detailed oriented design. The architectural blackened metal staircase was a signature design connecting the 10th and 11th floors. It was installed while maintaining full office activity. Challenges included the creation of new floor slab openings incorporating new steel designs within existing terracotta.

